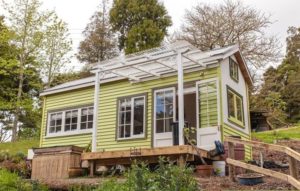Tiny House Plans provide you with an inexpensive way to extend your living area, and make you enjoy your beautiful life!
Tiny House Plans — Build Your Own Tiny House Using Our Tiny House Plans! If you think our tiny house is beautiful too and you would like one just like her – these framing plans will show you how it’s done.
Click HERE for details!
What Are You Getting When You Buy Lucy’s Tiny House Plans?
If you purchase these tiny house framing plans we’ll show you both 2D and 3D pictures for the framing of the entire tiny trailer house. That includes the sub floor, bottom floor, top floor, loft and roof. Also included is the Google Sketchup file for these plans so that you can play around and make any modifications you might want to make. The plans are provided in both metric and imperial units.
Click HERE to check the selection of pages included in Lucy’s plans to give you an example !
Lucy’s Basic Measurements
These tiny trailer house plans are based on the trailer we used for lucy. The trailer measures 7.2m by 2.4m (23’7.5″ by 7’10.5″) giving a floor area of 17.3m2 (186 sqft) and is rated to carry 3.5 tonnes. The total height of the timber framing is 3743mm (12’3″). It was designed for the additional height of the trailer and roof cladding to be below 4.25m (13’11”) the legal limit in New Zealand. As far as we are aware, this would make it legal in most other countries.
These framing plans were designed by us after researching how to build using timber framing. They have worked beautifully for us. However, they were not drawn by an architect and they haven’t been checked by an engineer.
Framing plans come as a 44 page pdf file which requires adobe acrobat or similar to view. Also available for download is copy of the 3d model as an skp file. You will need the free google sketchup to use this file. After purchasing you will be taken to a page with the framing plans and the sketchup model which you can download immediately.
Click HERE for further information!


